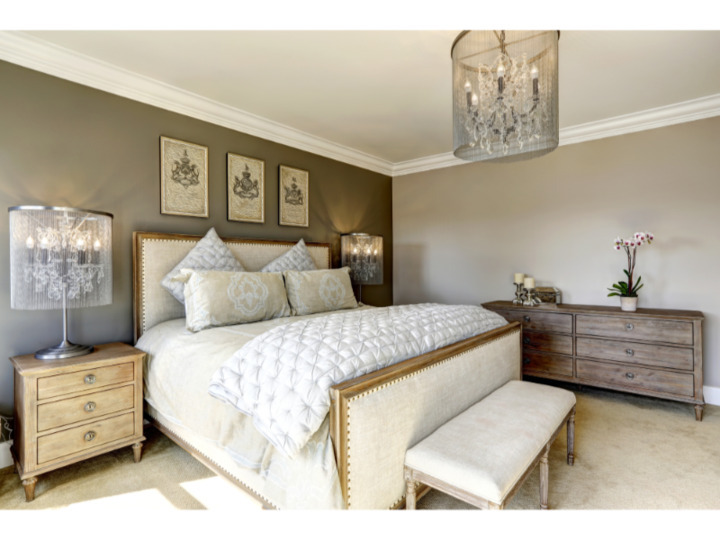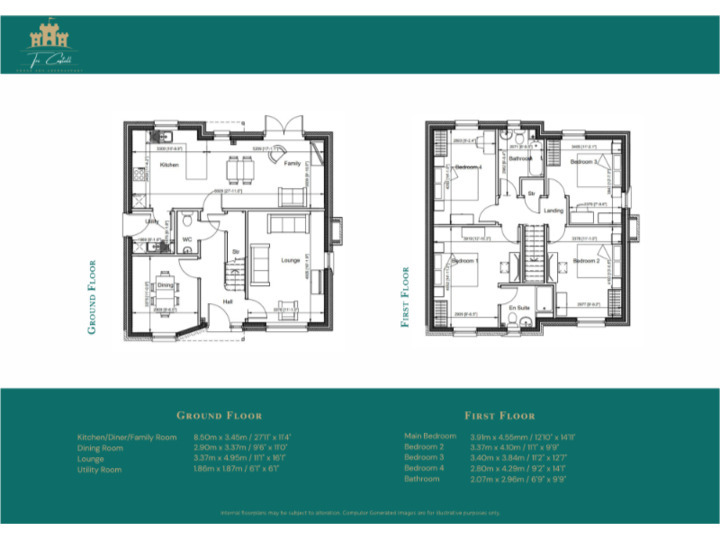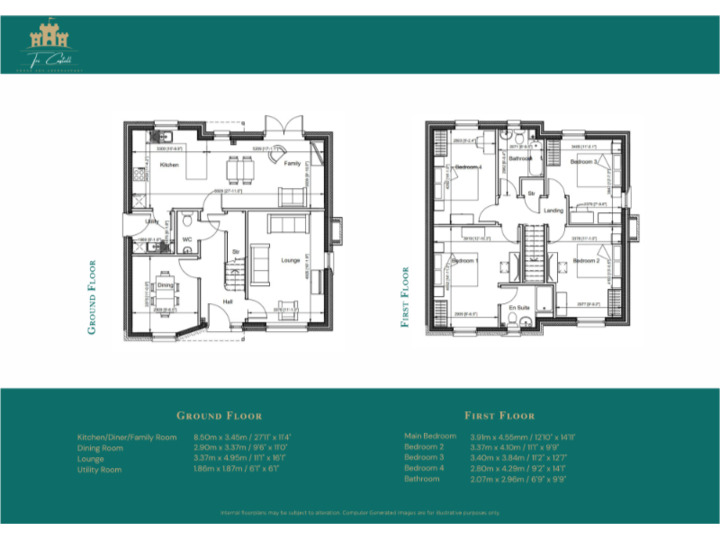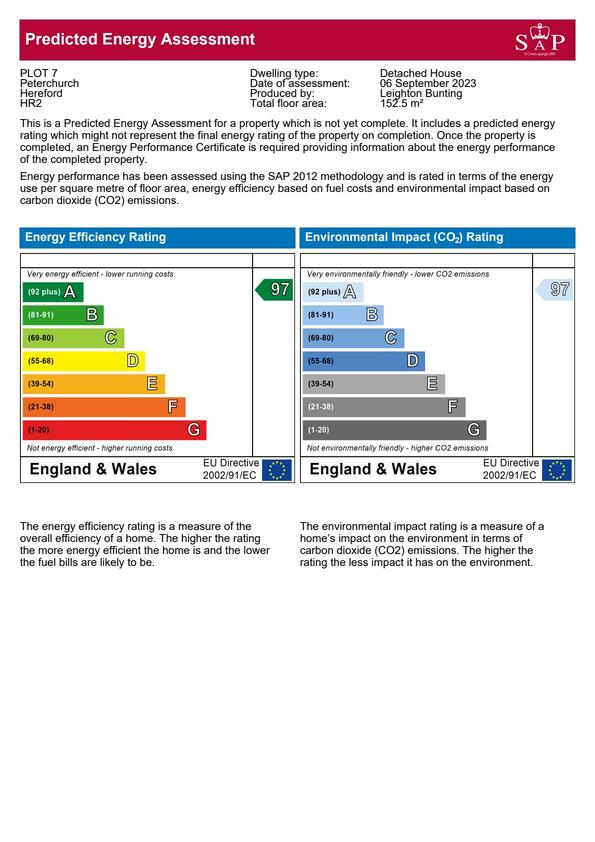_202504101131267984.jpg)
The Skenfrith plot 1
From £525,000.00
· Large 4 bedroom detached New Home
· Single Garage and off-road parking
· EPC A Rated, Air Source Heat Pump heating system, 3 Pin EV Charging Plug Point and Solar Panels
· Open plan kitchen, dining and family area
· High specification
· Ideal space for home working
· En-suite to main bedroom
· Turfed and landscaped gardens
· Small development
Nestled in the picturesque village of Cross Ash, this beautifully crafted four-bedroom detached home offers the perfect blend of contemporary living and countryside charm. Ideally located within easy reach of Abergavenny and Monmouth, it provides a peaceful retreat with excellent connectivity.
This energy-efficient home features a large entrance hall leading to a lounge suited for everyday family use. Opposite is a versatile reception room that can be used as a second lounge, dining room, or home office.
The open-plan kitchen includes a large island, dining area, and family space. It comes with integrated appliances: double oven, induction hob, fridge freezer, dishwasher, and extractor fan. Patio doors lead to a rear garden with a patio and a new lawn.
A separate utility room offers extra storage and matches the kitchen units and worktops. Upstairs, there are four good-sized bedrooms. The main bedroom has a half-tiled en-suite. The fourth bedroom can be used as a guest room, study, walk-in wardrobe, or playroom. The family bathroom has partial tiling and a shower over the bath.
Additional features include oak panel doors throughout, and flooring included. On the outside of the property there is bollard lighting, two driveway parking spaces, exterior sockets, EV charging point and a water tap.
This exceptional home is a rare opportunity to enjoy modern living in a tranquil village setting in the heart of Cross Ash Village This home provides easy access to local amenities, transport links, and stunning countryside views.
Service Charge: The property is on a sewage treatment plant and a approximate fee of £360 pa will be payable for the servicing and emptying.
Warranty Information
Capsel is approved be the New Homes Quality Board as a registered developer. This gives you peace of mind when buying your new home that you will receive a great service throughout your home buying journey.
All our new homes come with a two-year housebuilder warranty and ten-year NHBC warranty. We will provide you with a comprehensive after sales package and are on hand 24/7 to deal with any issues or queries you may have.
Completion Dates
This property is due to be completed in December 2025. Talk to one on our sales team about plot specific dates, upgrades, extras, and choices for your new home.
If this is not the home for you, but you would love to know more about the development, please get in touch with our friendly team to discuss our other 3 bed detached home at Spire View, Peterchurch, nestled in the heart of the Golden Valley.
Directions
Tri Castel is located in Cross Ash just off the B4521
Find your directions here: https://maps.app.goo.gl/GPQSbBoCWFwAqbRF8
What3Words - ///carry.suggested.elated
Disclaimer
Please note that the images used for this advert are computer-generated illustrative images that represent the house types, and internal layouts, however each property may vary. The dimensions of irregular shaped rooms are shown to maximum measurements and have been calculated from architect’s plans and may vary during construction.
The plans and images used are for identification purposes only and may feature extras not included as standard.
These images, description and measurements herein do not form part of any contract and whilst every effort has been made to ensure accuracy, this cannot be guaranteed. Please speak to your sales consultant for further information.
_202504101131264536.jpg)
_202504101132176991.jpg)
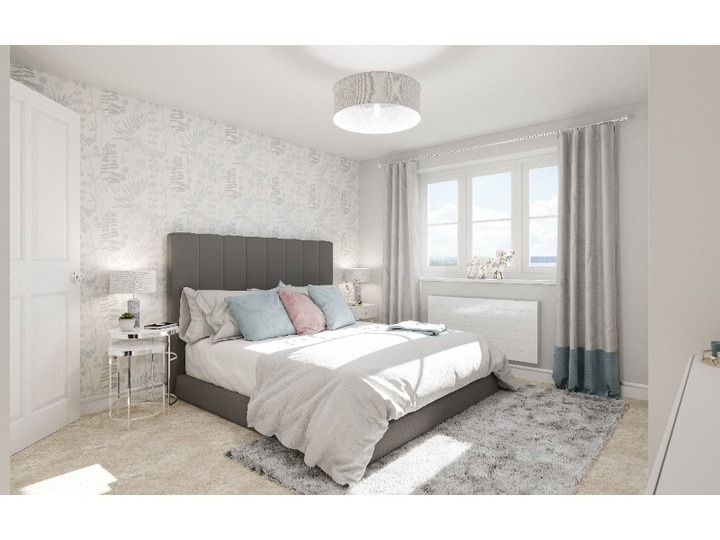
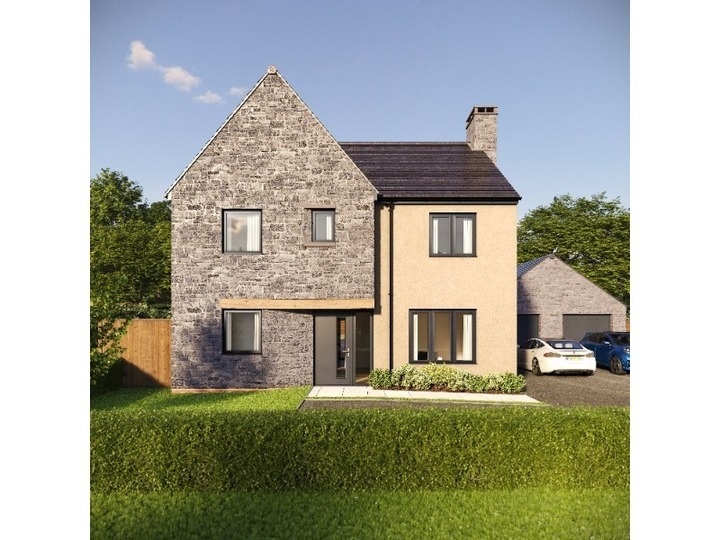
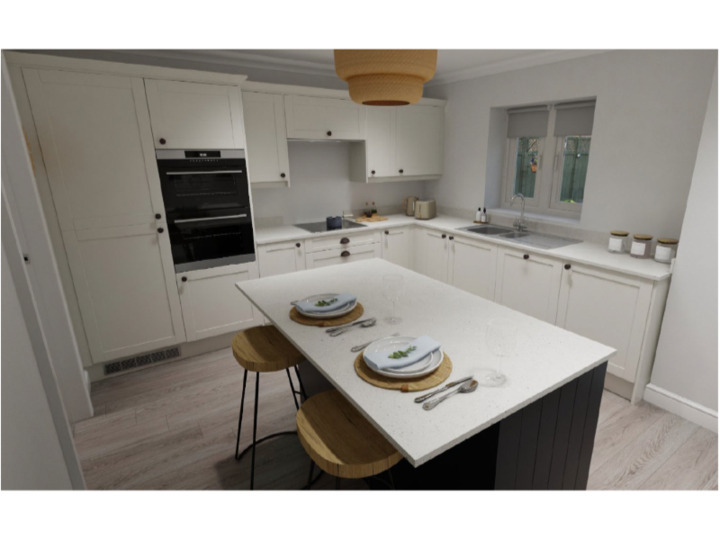
_202504101129270747.jpg)
_202504101126567165_202504111332082714.jpg)
